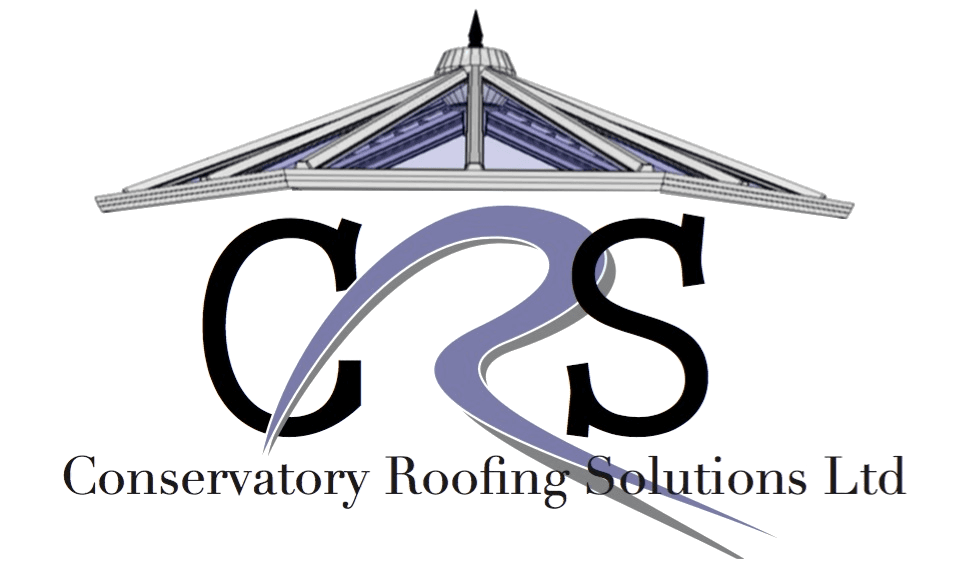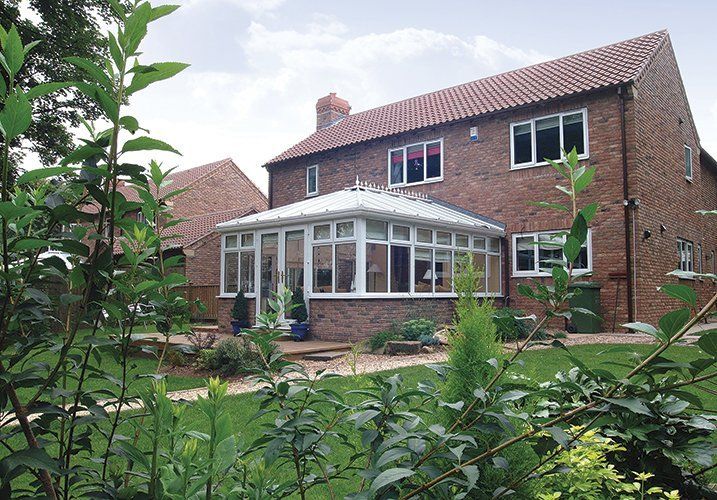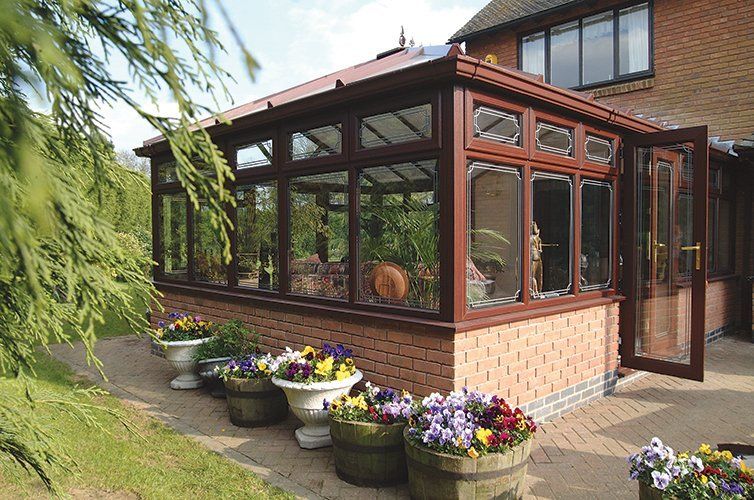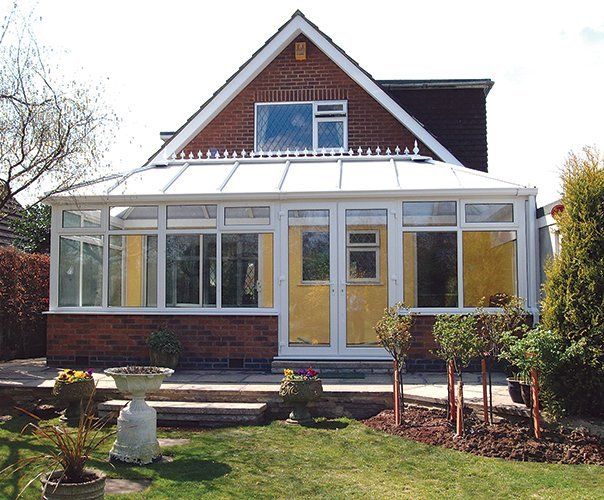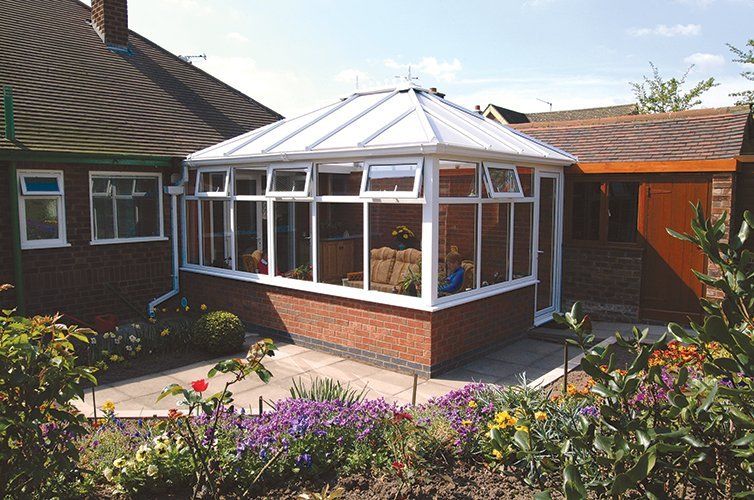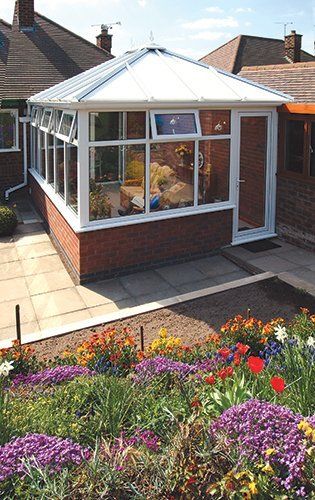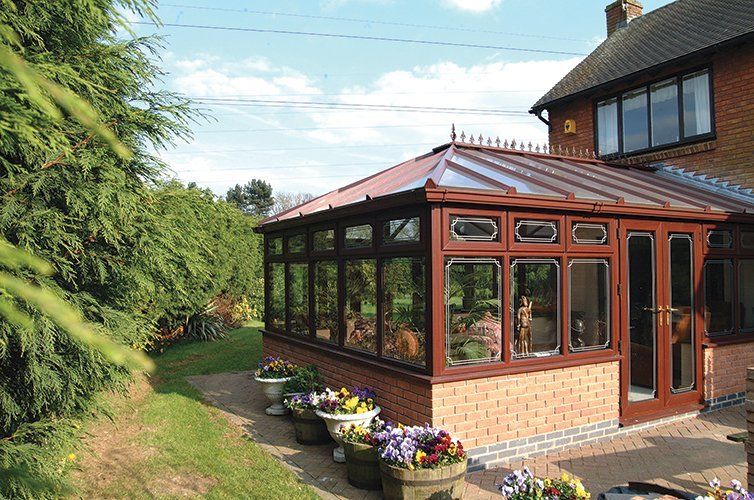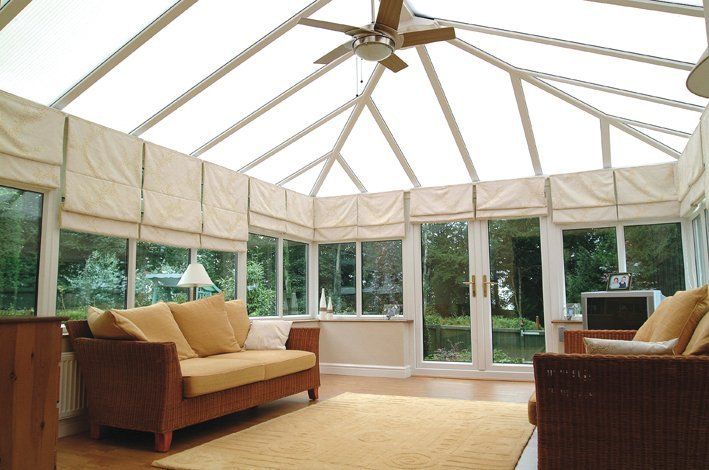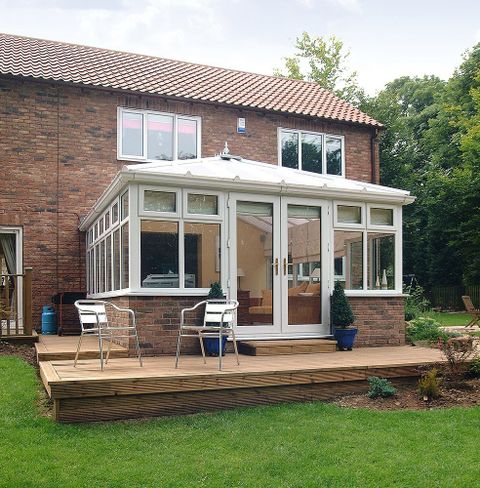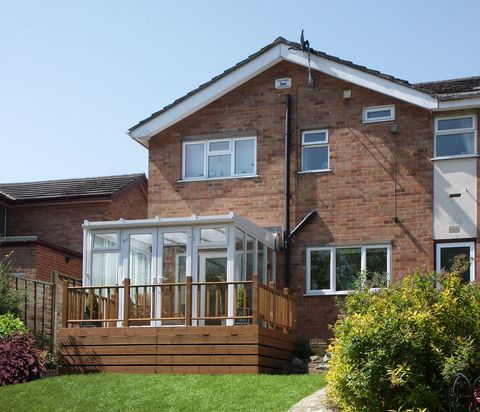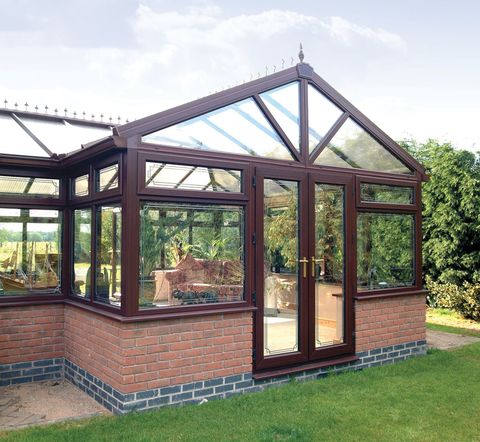Conservatory Roofs
Conservatories are the ideal way to extend any property, providing a bright, airy room that connects indoor and outdoor spaces.
Advanced Conservatory Roof Systems
We offer a full range of conservatory roof systems, fully compatible with most industry doors and windows – enabling you to offer your customers a one-stop shop for a complete conservatory solution using the highest-quality PVC-U components.
We manufacture a range of high quality classic styles including Victorian, Edwardian, Lean-to and Gable-ended conservatories, as well as offering a bespoke service.
Why choose Conservatory Roofing Solutions to manufacture your UPVC conservatory roof systems?
- Advanced conservatory roof systems, fully compatible and colour-matched with most industry windows, doors, fascias, soffits and guttering.
- Attractive conservatory roof styles to suit any building project, designed for long-life, low-maintenance, energy-efficient performance in compliance with all current legislation.
- Extensive choice of colours and finishes, with the option of woodgrain exteriors combined with bright white interiors.
- Long-life PVC-U profile systems guaranteed for ten years.
- Systems specifically designed for fast, easy fabrication and fitting – keeping project times and costs down.
- Conservatories constructed by approved network of fabricators for a first-class finish every time.
- Quality-assured conservatory roofs, fully accredited by the British Standards Institute (BSI) and approved by the Association of Chief Police Officers' Secured by Design initiative.
Support For Companies Large & Small
Along with the full support of Eurocell we have the expertise and resources to deliver consistent-quality products for companies large and small, right on schedule.
We're constantly innovating to ensure that our PVC-U conservatory roofs continue to deliver the highest standards of aesthetics, weatherproofing and energy efficiency – helping you to meet ever-changing market and legislative requirements.

Extensive range of UPVC conservatory roof styles and colours
Our range of UPVC conservatory roof systems includes bespoke conservatory roofs, enabling you to supply any conservatory design for your customers, as well as our traditional Victorian, Edwardian, Lean-to and Gable-ended conservatory styles, all in a wide range of colours.
Victorian - The Victorian Style Roof
Our Victorian conservatory roof features traditional styling, designed to create an eye-catching addition to any property.
It has a distinctive multi-faceted projection, with a choice of three or five facets, a wide range of colours and glazing options, giving your customers the flexibility to supply a roof that will compliment any property. The Victorian style UPVC conservatory offers:
- Versatile range of sizes from a simple 2m x 2m layout up to spacious 6m x 6m conservatories in the style of Victorian-era orangeries.
- Selection of colours and woodgrain finishes to complement any property – with exact colour-match guarantee. (See our colour options to the left of this page)
- Excellent energy-efficiency performance to meet legislative requirements – keeping the room warm in winter and cool in summer.
- Pitch ranges from 15° to 45° – to suit different styles of property.
- Compatibility with most industry window and door profile systems for a complete conservatory solution.
- Unique, patented design for easy slot-together fabrication using minimal silicone sealant or adhesive – keeping your project times and costs down.
Edwardian - The Edwardian Style Roof
With its bold square-fronted projection, our Edwardian-style conservatory roof compliments most industry windows and doors to maximises the available space within any outdoor room.
Manufactured and styled to reflect the elegant and dignified simplicity of the Edwardian era, this type of conservatory is often the most popular style chosen by installers and homeowners.
The Edwardian style UPVC conservatory offers:
The Edwardian style UPVC conservatory offers:
- A range of sizes, from 2m to 6m in either width or projection, to make the most of available outdoor space.
- Selection of colours and woodgrain finishes to complement any home – with exact colour-match guarantee (See our colour options to the left of this page)
- Pitch ranges from 15° to 45° – to suit different house roof configurations.
- Compatibility with most industry window and door profile systems for a complete, easy-to-fabricate conservatory solution.
- Unique, patented system designed for accurate slot-together fabrication and installation using minimal silicone sealant or adhesive – saving you and your customers time and money
- Accreditation by the British Standards Institute (BSI)
Lean-To - Lean to Style Roof
The classic lean-to style conservatory roof is a cost-effective way to extend a property. You can buy bar-length profiles or complete roof kits manufactured to a high standard from us.
Our Lean-to roof can be supplied in pitches as low as 2.5° to fit any building – even bungalows or locations where height restrictions apply. The ends can be finished vertically or with either one or two hips (slopes) at each end.
Our Lean-to UPVC conservatory offers:
- A range of sizes, from 2m to 6m in either width or projection, to maximise the available outdoor space.
- Choose bar length profiles or complete roof kits – to suit the way your customers work.
- Unique, patented system designed for accurate slot-together fabrication and installation using minimal silicone sealant or adhesive – saving you and your customers time and money.
- Selection of colours and woodgrain finishes to complement any home – with exact colour-match options (see to the left of this page for colour options)
- Compatibility with most industry window and door profile systems for a complete, easy-to-fabricate and install UPVC conservatory solution.
- Roof pitches as low as 2.5° (and up to 45°) to suit even very low roofs on bungalows.
- Accreditation by the British Standards Institute (BSI).
- A cost-effective conservatory designed for fast, high-quality installation. Compatible with most industry window and door systems, the lean-to UPVC conservatory roof enables you to offer a quick and accurate, spacious conservatory to your customers at an affordable price. All guttering and trims are made in the same exterior colour as the conservatory roof.
Gable End - The Gable Ended Style Roof
The gable-ended UPVC conservatory roof features a projection in the same shape as the gable end of a conventional house, with the vertical end wall meeting the ridge of the roof.
This wonderfully simple style has an elegance all of its own, while the square or rectangular footprint makes it the perfect way to use all the available space for your customers’ home extensions.
Our Gable-ended UPVC conservatory roof offers:
- A range of sizes, from 2m to 6m in either width or projection, to maximise the available outdoor space.
- Unique, patented system designed for accurate slot-together fabrication and installation using minimal silicone sealant or adhesive – saving you and your customers time and money.
- Selection of colours and woodgrain finishes to complement any home – with exact colour-match options. (See to the left of this page for colour options)
- Pitch ranges from 15° to 45° – to suit varying house roof configurations.
- Compatibility with most industry window and door profile systems for a complete, conservatory solution.
- Accreditation by the British Standards Institute (BSI).
- Rapid, hassle-free installation.
Glazing Options
Perfect Day glass provides added comfort to maximise conservatory enjoyment throughout the whole year.
It’s revolutionary dual action self-clean coating lasts the lifetime of the glass and is activated by sunlight and rain. Also incorporating Solar Control, which reduces heat build-up without costly air conditioning. There are seventeen options available for maximum versatility and choice.
Download our glass specifications:
Technical Specifications

A) Eaves Beam -
Incorporates a box section design for maximum strength and thermal efficiency. Available in either a fixed or variable pitch between 2.5 ̊ and 45 ̊.
B) Guttering -
The gutter sits in front of eaves beam reducing any risk of overflow leakage and avoiding the need for having to fit special down pipe connectors.
C) Rafter End Assembly - Simple and neat clip up and over rafter bar end caps incorporate glazing stops for all roof designs.
D. Box gutter - Silicone and tape-free box gutter adaptors for all weather installations. They are cut square to the external face of the frames below, rather than mitred over them minimising any risk of internal leakage.
E. Gable-end rafters - Gable end bars for fixing to house walls are supplied with a patented built-in soaker system.
F. Jack rafters - Adjustable fixing blocks link the hip bar to the jack rafter providing installation flexibility to ensure fast and neat watertight rafter connections.
G. Valley assembly - Fully adjustable and linked valley wing system accommodates all pitch combinations while providing strong and effective watertight installations.
H. Wall plate - Variable angle wall plate capable of pitches between 2.5 ̊ and 45 ̊, and glazing in either 25mm or 32mm polycarbonate and 24mm glass.
I. Ridge top capping - Ridge top capping can be fixed into place before final glazing, providing easy access for sealing and lead work. Fully foiled ridge top capping for all woodgrain finishes to ensure consistent aesthetics.
J&K. Finials and crestings - Moulded PVC-U or aluminium finials and crestings provide long-term visual appeal.
L. Tie bars - When necessary, tie bars directly attach to the underside of the ridge - requiring no pre-preperation to the ridge under cladding.
Features & Benefits
Roof
- Roof pitches between 2.5 -45 ̊ in 24mm glass or 25/32mm polycarbonate
- Patented ridge end sealing assembly reduces the risk of water ingress and overcomes the need for silicone sealing
- Incorporates glass retention system as standard on every roof design
- The ridge top cap can be fitted and lead work complete before glazing making it quicker and easier for installers to obtain water tight installations
- Aesthetically designed, maintenance-free aluminium or PVC ridge cresting and finials
- Fully foiled ridge top capping for all woodgrain installation
Glazing Bars
- A built in rafter gutter system is supplied as standard for neat and leak free lead flashing back against house walls
- Jack rafter locations allow four way adjustment on-site to ensure neat connections
- Simple and neat clip up and over rafter end caps. Great for box gutters or where access is limited
Guttering
- Ogee guttering sits clear in front of eaves beam reducing any risk of overflow leaks
Box Gutters
- High strength standard box gutters never require additional strapping even for glass
- Silicone free box gutter adaptors make for easy leak free all weather installation
- Box gutters are cut square to the external face of the frames below rather than mitred over them minimising any risk of internal leakage
